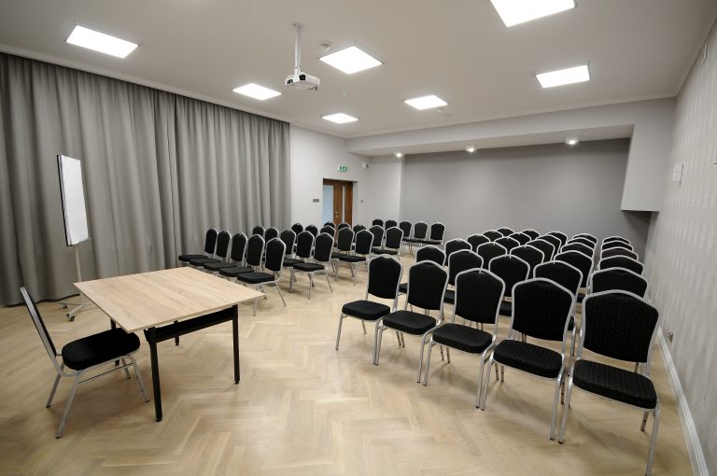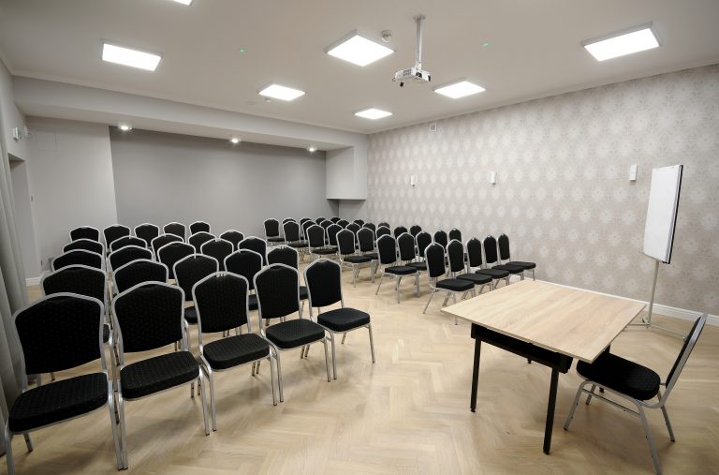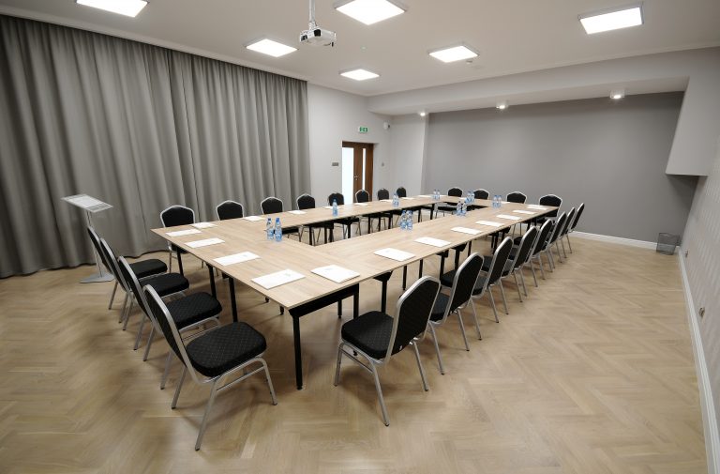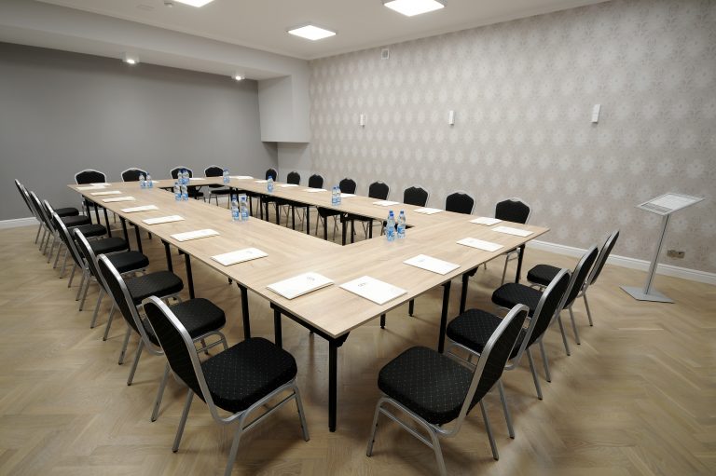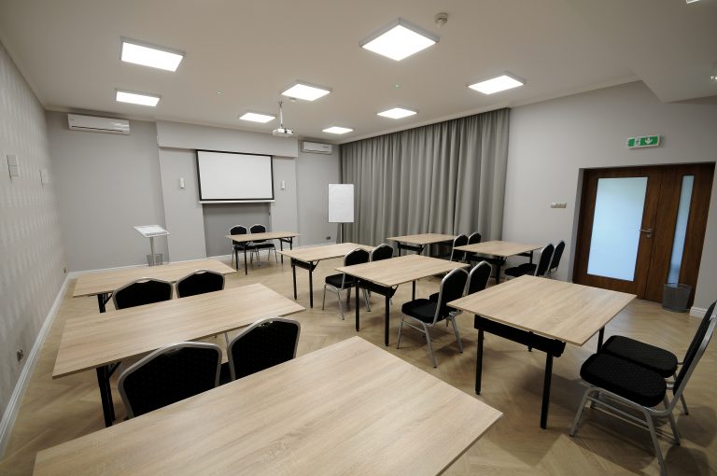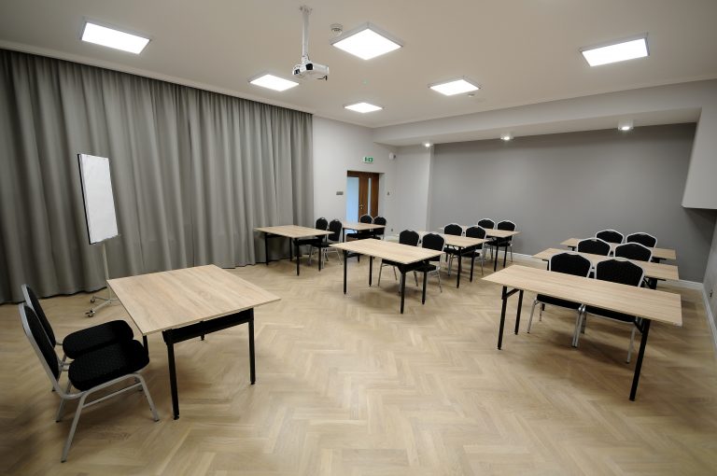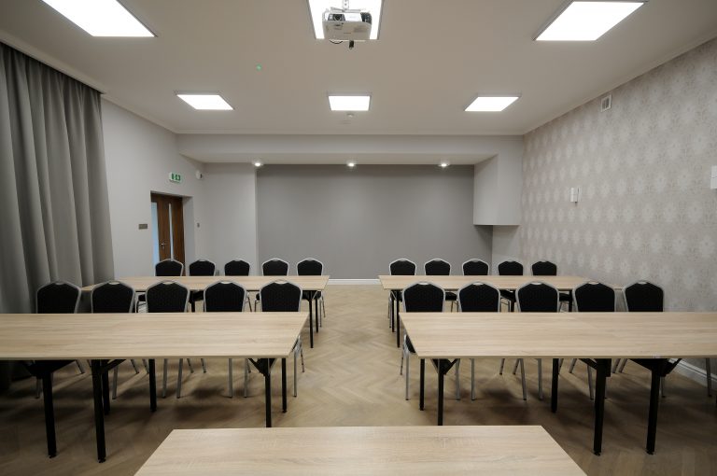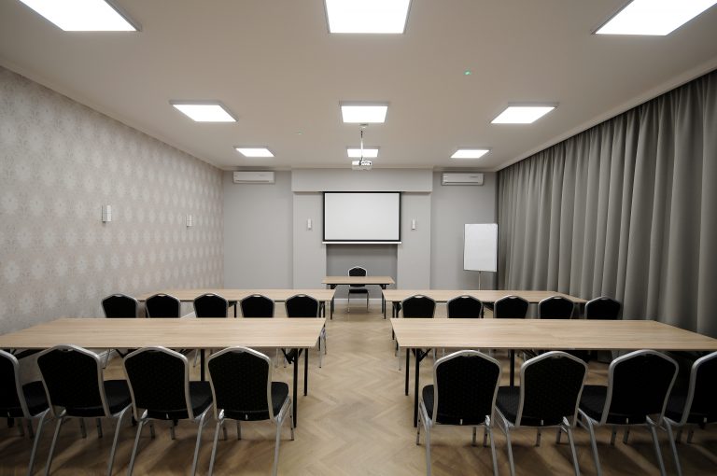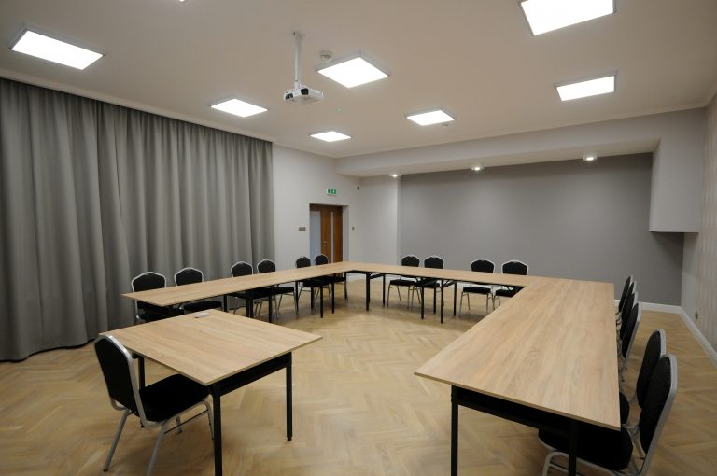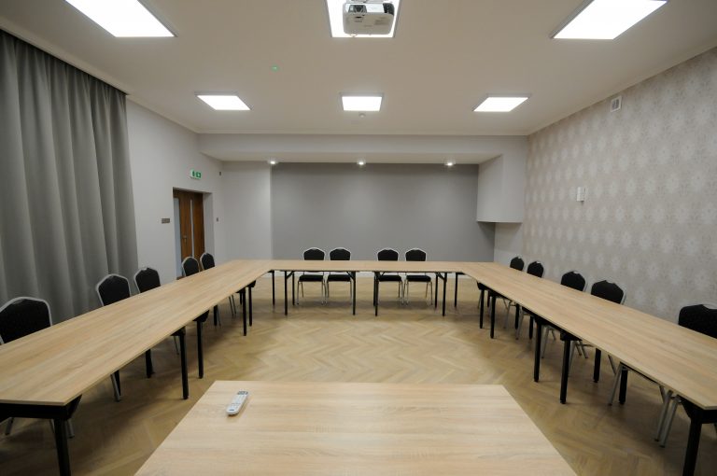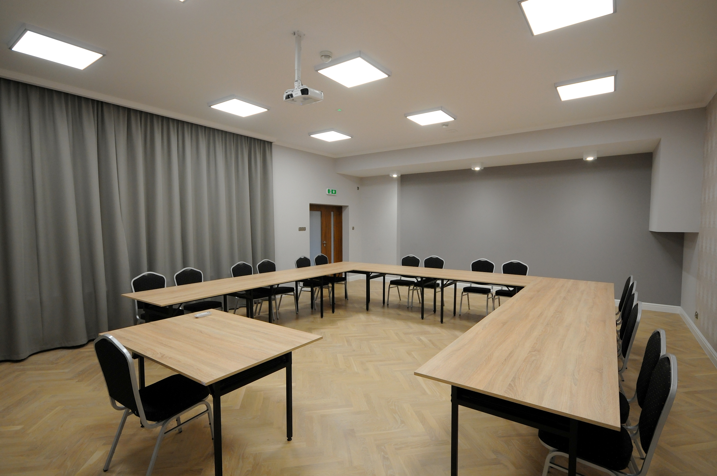
Slide
Conference room Set
Conference room Set (56 m2) located on the ground floor of the hotel with a separate entrance directly from the hotel car park. It is well prepared for running professional training and product demonstration sessions organized as lectures and workshops. Tables arranged in a U shape. It is possible to set up a reception and buffet by the entrance in the hotel lobby.
EQUIPMENT
- multimedia projector
- projector screen
- flipchart
- markers
- Wi-Fi
- air conditioning
- adjusted to disabled people needs
- special wide tables
- whiteboard 120 cm x 180 cm
SIZE – 50 m2
TABLES SETTING AND NUMBER OF PEOPLE
| Seating arrangements | Cinema auditorium | Classroom | U-shape with seats on the outside | U-shape with seats on both inside and outside |
|---|---|---|---|---|
| Table layout |  |  |  |  |
| Number of seats | 55 | 24 | 20 | 30 |

